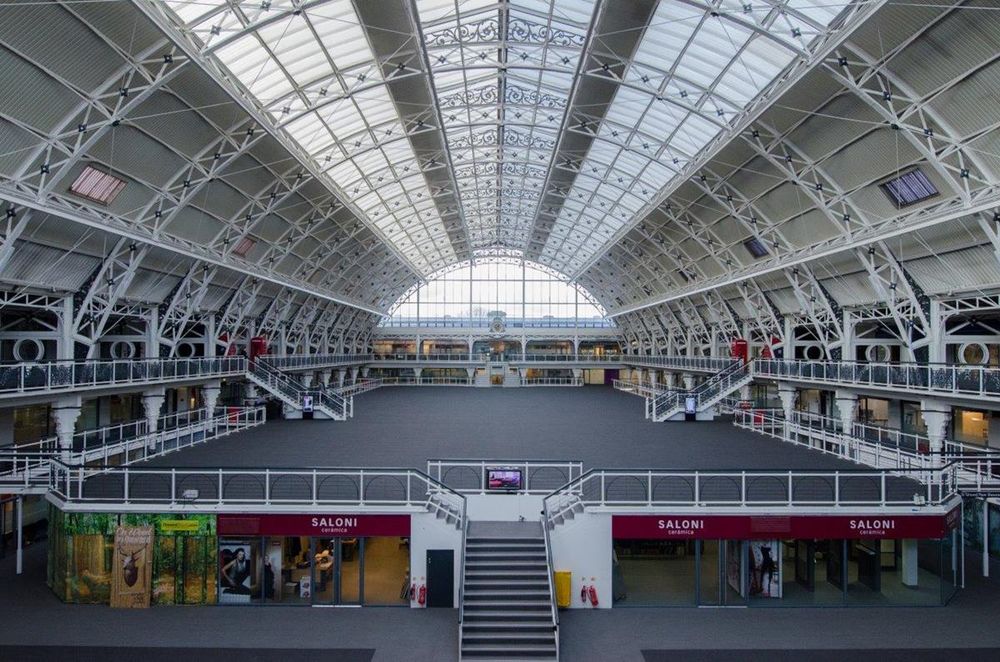Business Design Centre
- Greater London
- London
- London-Islington
- 52 Upper St, London N1 0QH, UK
- 10 - 2500 Persons
- 6 Rooms
- Own catering is not possible
- Show phone number
Business Design Centre
Meetings and Conferences
The Business Design Centre can cater for many events within the venue, from exhibitions and conferences to banqueting. The below spaces are available to create your event to your specific needs:
Mezzanine and Ground
The Mezzanine is located in the centre of the venue covering 2,500 square metres. With an abundance of natural light this space is perfect for large exhibitions. It's proximity to the breakout rooms makes the space ideal for a conference to run alongside a large exhibition.
Gallery Bays
Twenty four 30sqm bay areas around the level above the Mezzanine provide additional space for exhibition stands on a show. These look down onto the main hall space which is perfect to tie the two areas for one event.
Gallery Hall and Atrium
The Gallery Hall is a multi-purpose space and can be used for exhibitions, large conferences and for a conference as a catering area. The Gallery Hall offers 890 square metres of beautifully lit space. The Gallery Hall is situated next to the venues conference centre which is ideal to use in terms of breakout rooms. Overlooking the Gallery Hall is a 500sqm Atrium which provides additional space for catering, stands and is often used for drinks receptions.The Gallery Hall registration area is suitable for an admin area and for registration. For your convenience it is also equipped with the following:
A tannoy system to the Gallery Hall, wired Internet connection, photocopier, power sockets, purpose built cloakroom facilities, digital signage screens, conference stationery kit, laptop with Internet connectivity and a colour scanner/printer.
Auditorium
The Auditorium offers a large space which can seat just over 500 delegates. Retractable tiered seating is available for up to 268, seating up to 500 theatre or 350 mixed tiered seating and cabaret. The Auditorium can also be used for classroom and cabaret style events and has easy access to all the syndicate rooms. There is space for an AV set build within this room. The pre-installed motorised ceiling rig has lighting and sound equiptment that can be hired directly from AVC Live - this includes 6 x Source 4 Junior Profile (front truss), 4 x Source 4 Parnel (front truss), 4 x Source 4 Junior Profile (back truss), 4 x Source 4 Parnel (back truss), 2 x 12 way Dimmer Rack and Smartfade Lighting Desk. This area also has full black out facilities.
Room A
Room A is an ideal size for conferences for up to 250 guests. The room contains a partition wall which can break it down for smaller events and to create a walk way to other syndicate rooms. This room is positioned close to the Gallery Hall which ideally can be used for catering however there is also easy access to syndicate B which can also be used.
Rooms B - H
Syndicates B-H are ideal spaces to use for break out rooms, boardroom meetings and seminars. Each room seating between 60 – 90 delegates, can be changed through the use of partition walls to fit your event specification.
Executive Centre
The Executive Centre is located on the ground floor and offers over 161 square meters of space for your delegates. It is an intimate and private area to host a wide range of meetings, training and workshops for up to 100 theatre style or 50 cabaret style.
Location
Rooms
| Daylight | Square | School | Theatre | Cabaret | Reception | Diner | Party | |
|---|---|---|---|---|---|---|---|---|
| Mezzanine and Ground | yes | - | 650 | 2500 | 950 | 2000 | - | - |
| Auditorium | no | - | 220 | 500 | 224 | 400 | - | - |
| Room A | yes | - | 100 | 250 | 96 | 200 | - | - |
| Rooms B-H | yes | 60 | 24 | 80 | 40 | 50 | - | - |
| Executive Centre | no | - | 30 | 100 | 40 | 70 | - | - |
| Gallery Hall | yes | 290 | 700 | 300 | 800 |
Parking near this location
Contact
Contact




